Institutional Planning
The Division of Institutional Effectiveness oversees the College’s strategic planning process and assists in the development of mission-driven projects that enhance the institution’s ability to deliver quality osteopathic medical education.
ACOM Strategic Plan
Current Institutional Projects
Completed Institutional Projects
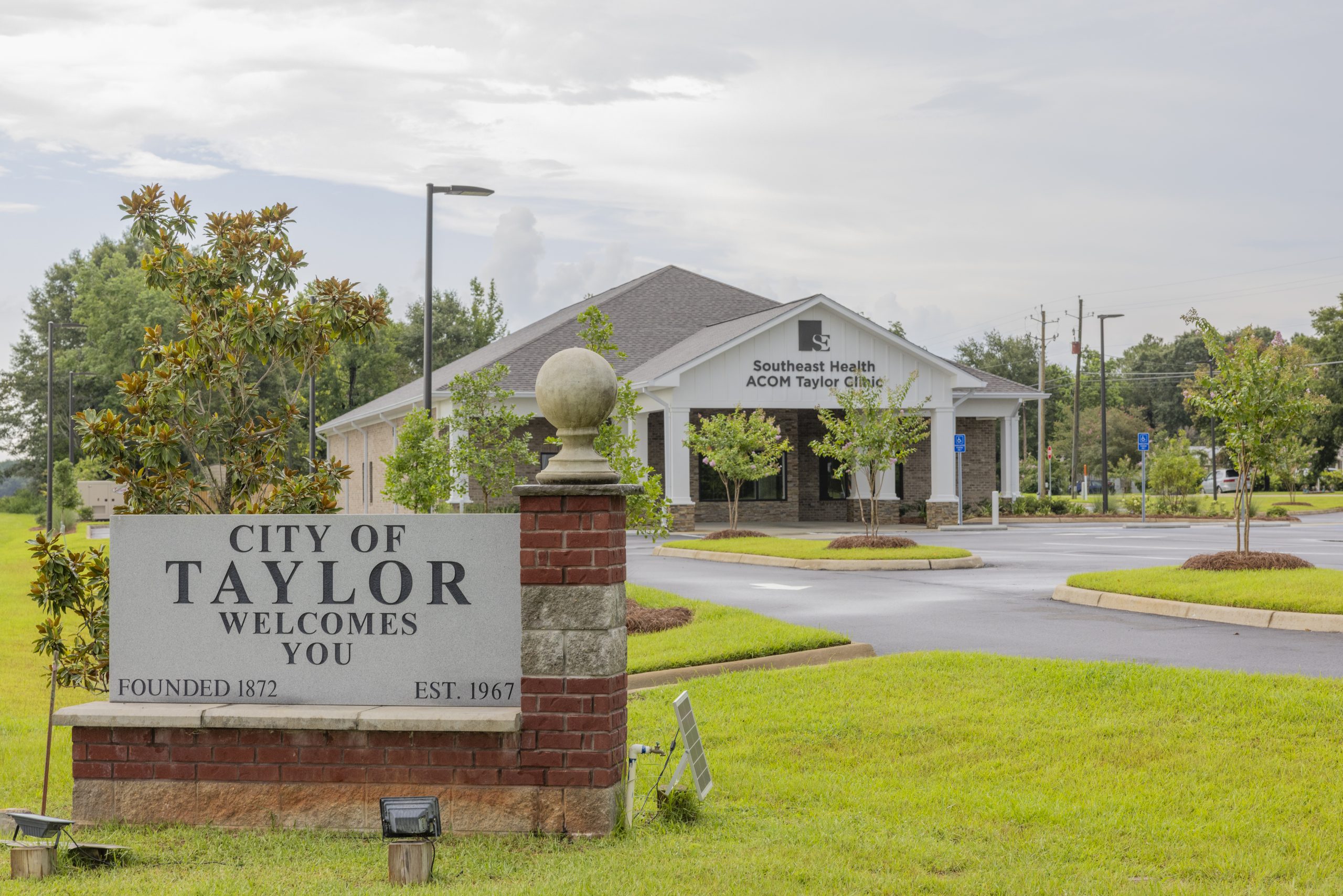
ACOM Taylor Clinic
Learn MoreThis second clinic enables ACOM to better meet the needs of the students by providing more space and increased patient contacts for all ACOM students who must complete a third-year four-week core rotation in rural primary care & OMM. It also enhances ACOM’s visibility and service to the community by addressing the healthcare needs in the Taylo, AL area.
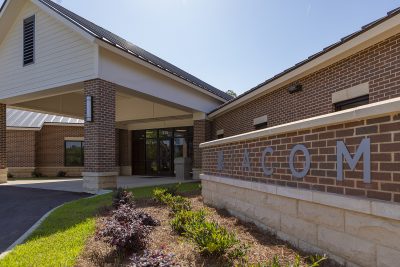
Sim Center Expansion
Learn MoreACOM’s new Simulation Center building is just over 10,000 square feet. The construction project tripled our footprint, adding more than 7,000 square feet to the existing 3,000-square-foot building. The new center is equipped with eight (8) simulation bays, a larger skills lab, and a student study area to accommodate 64 students. The new center was completed in 2021.
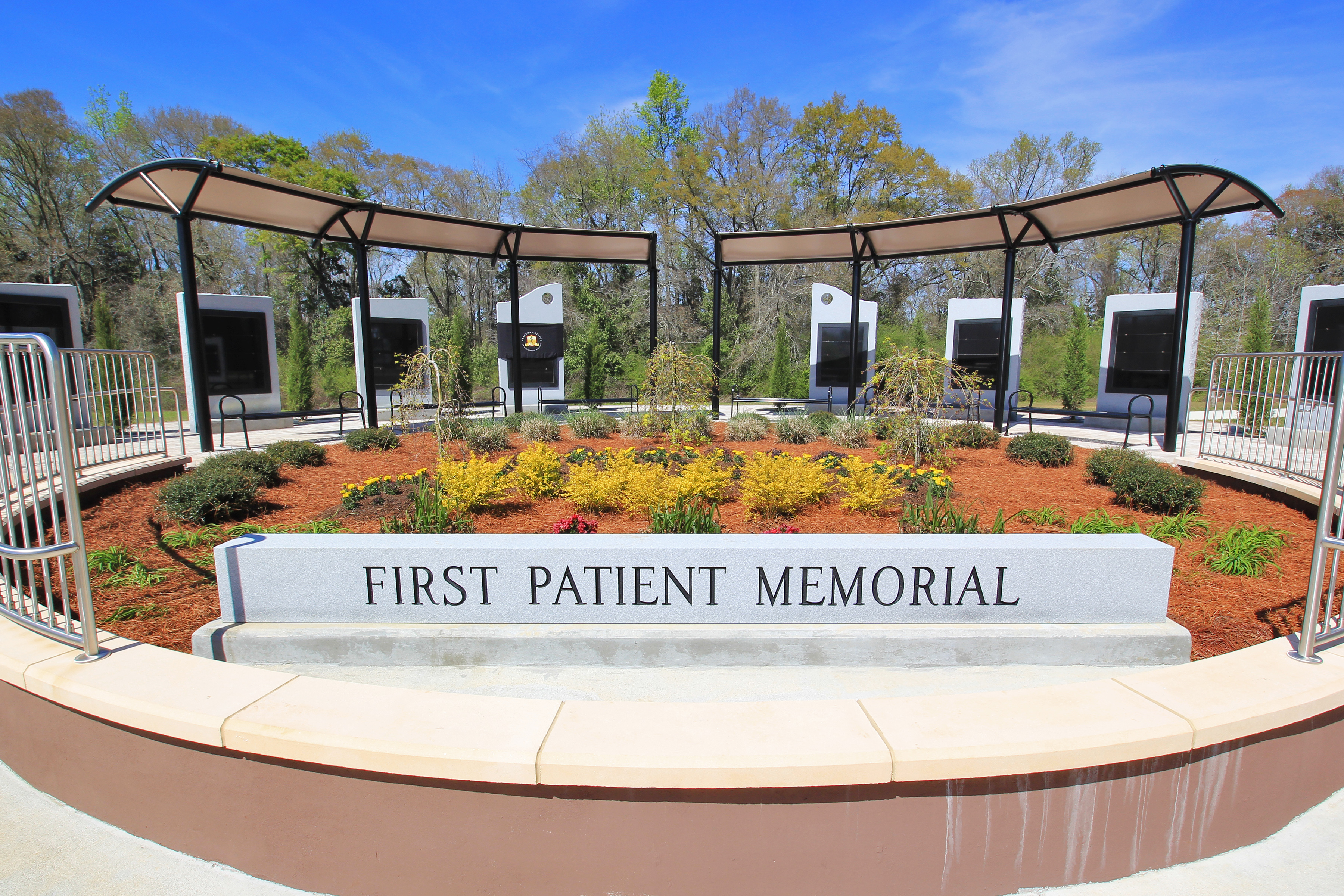
First Patient Memorial
Learn MoreThrough the generous support of the Wiregrass Foundation, ACOM established a unique memorial to honor anatomical donors who further medical education by serving as the medical students’ first patients.
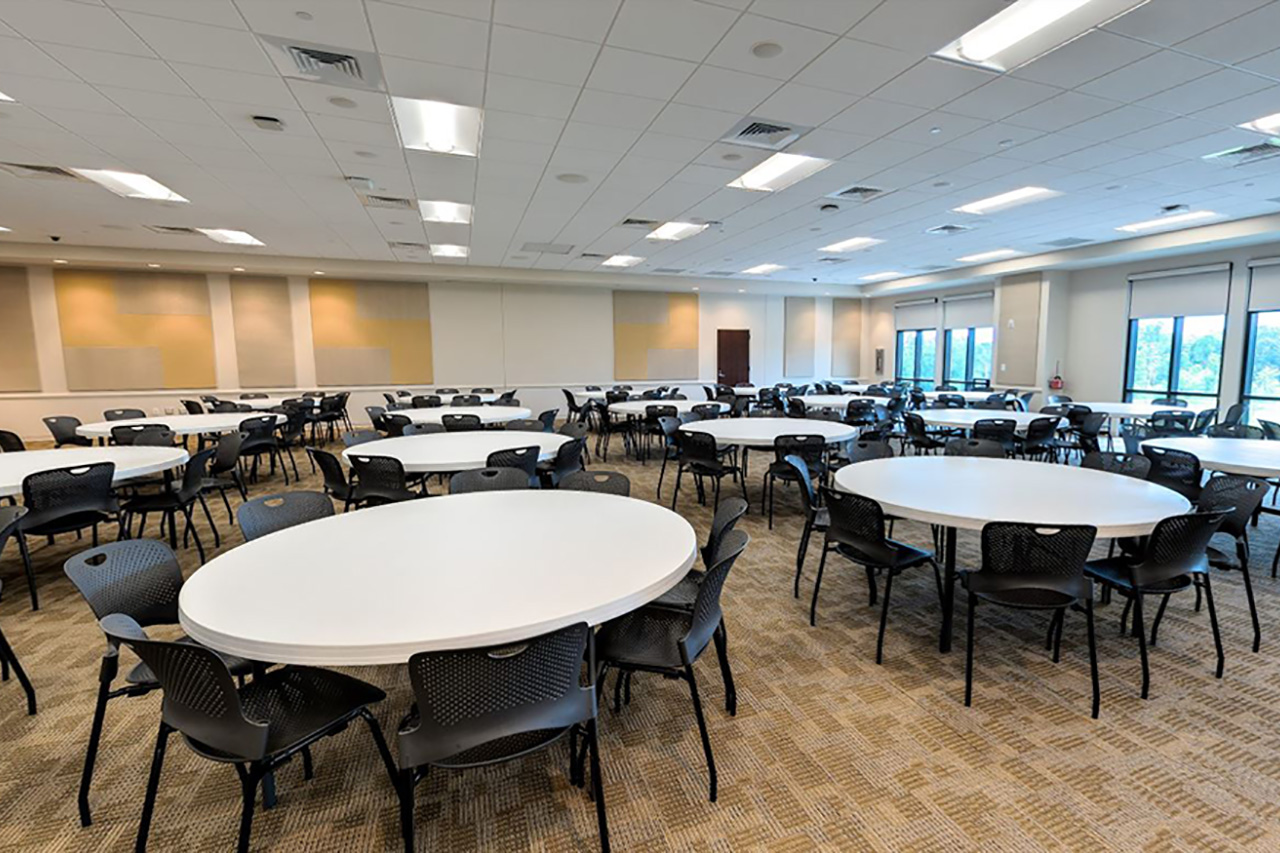
Team-Based Learning Center
Learn MoreIn response to the growing need for a dedicated and open space for collaboration, ACOM opened the 6,100-square-foot Team-Based Learning (TBL) Center. The TBL has increased opportunities for team-based curricular activities, as well as small and large-scale events.
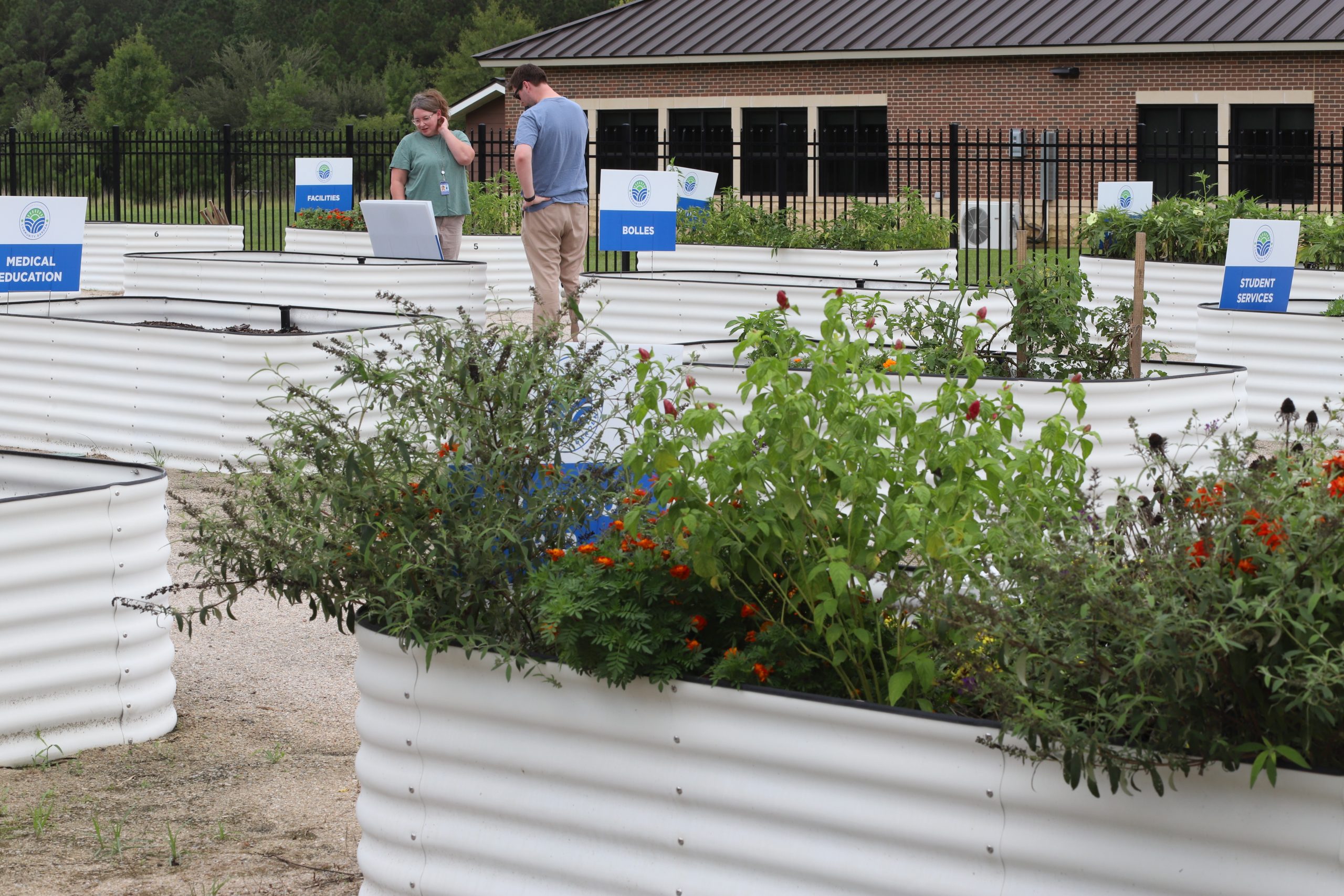
Community Garden
Learn MoreACOM’s Community Garden wass part of the Open Air Pavilion development project. This garden includes several acres of land to include fruit and vegetable-producing plants.
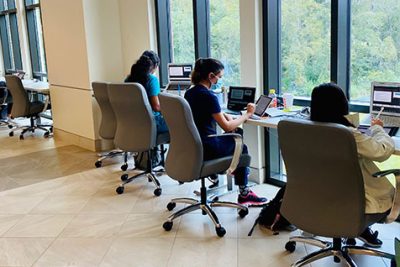
Study Space Expansion
Learn MoreACOM has continued its efforts to enhance the student learning environment by expanding the available study spaces on campus to accommodate the College’s growing class size. In 2020, a comprehensive project was undertaken to make significant improvements in this regard. Numerous height-adjustable tables with power stations and ergonomic chairs were added to the campus. By expanding the available study spaces and incorporating these modern amenities, ACOM strives to create an environment that supports the academic success and well-being of its students.
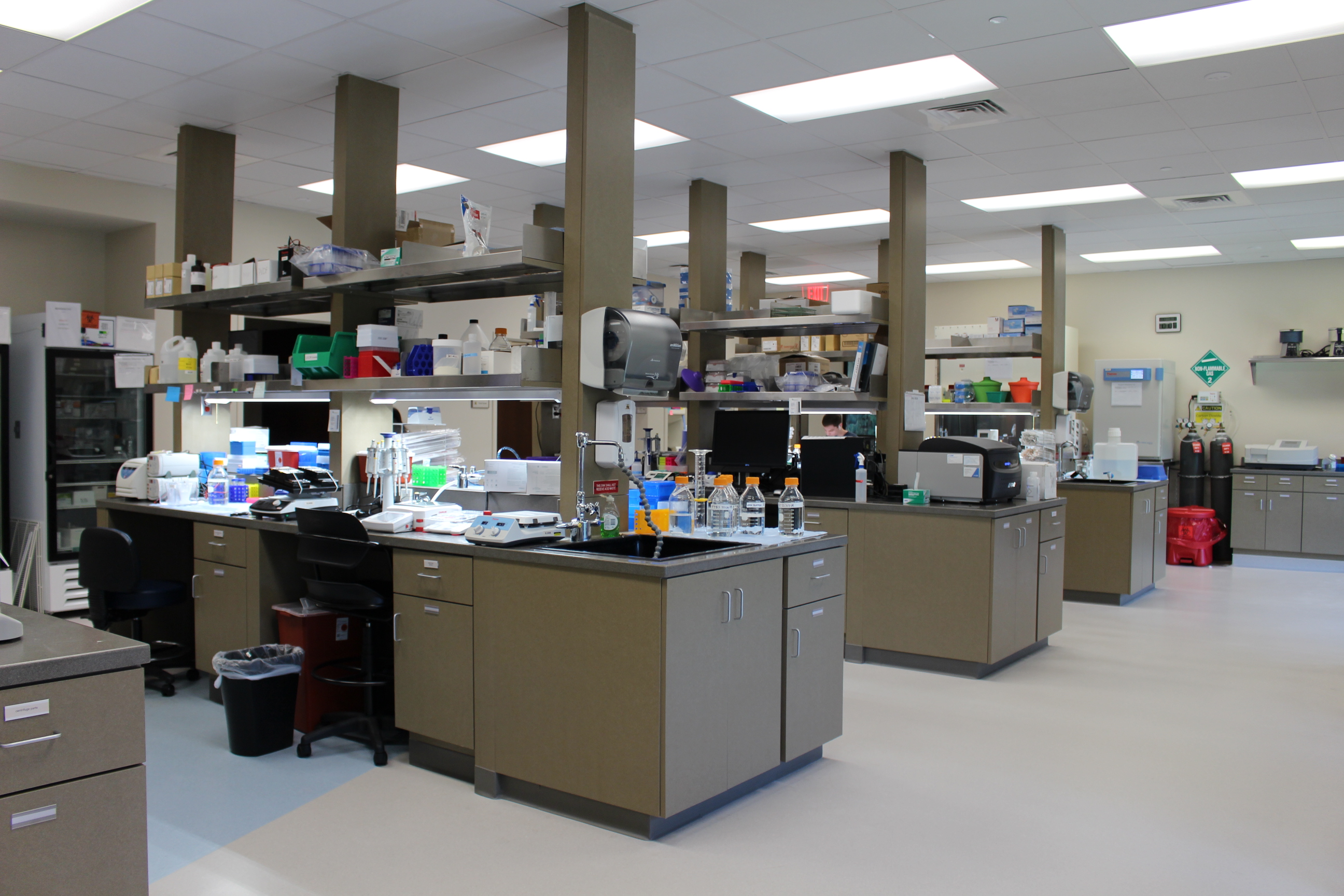
Research Lab
Learn MoreThe nearly 4,000-square-foot Center for Research, located on the third floor, features multiple work stations for bench research and dedicated rooms and core equipment for microscopy, tissue culture and histology.
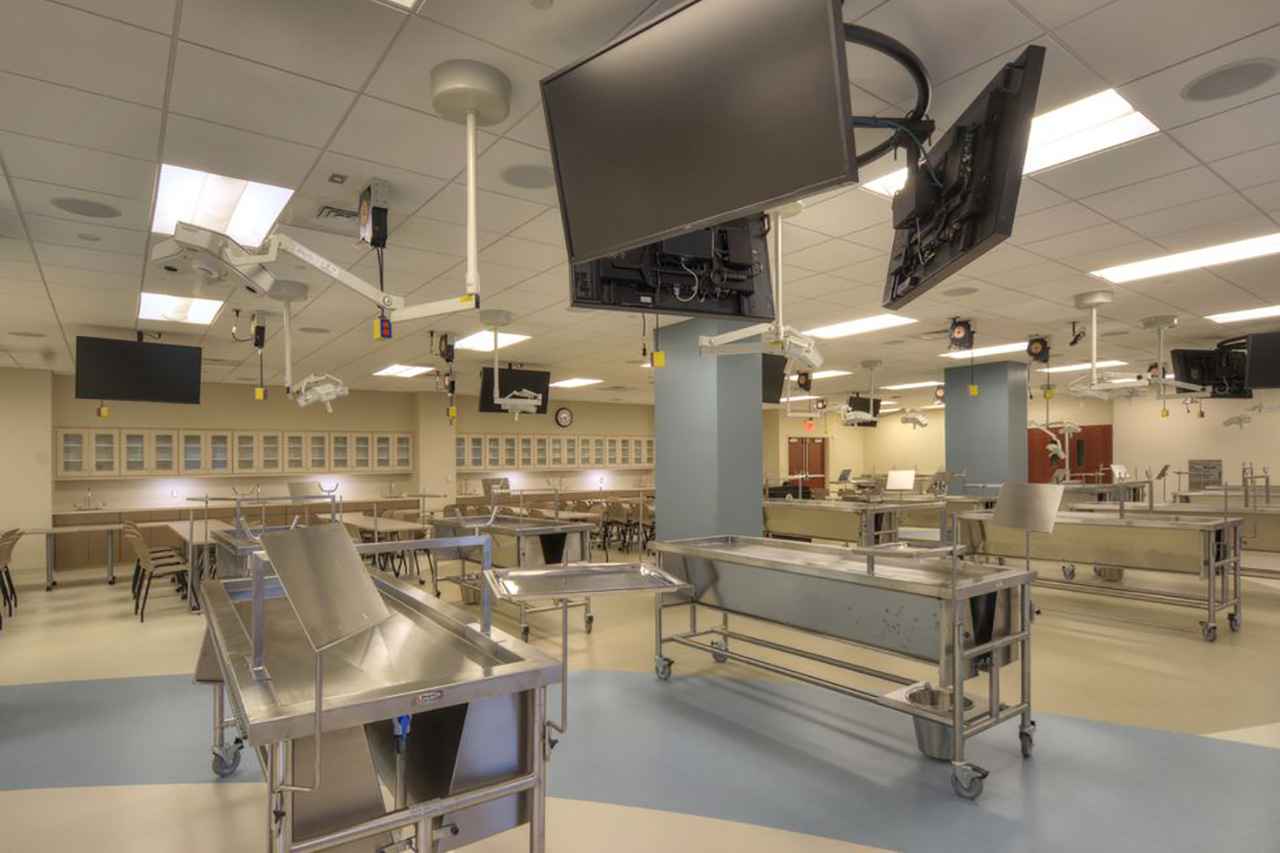
Freestanding Morgue
Learn MoreWith the success of the Willed Body Program, ACOM expanded the existing cold storage space for anatomical donations to include a freestanding morgue located adjacent to the main facility.
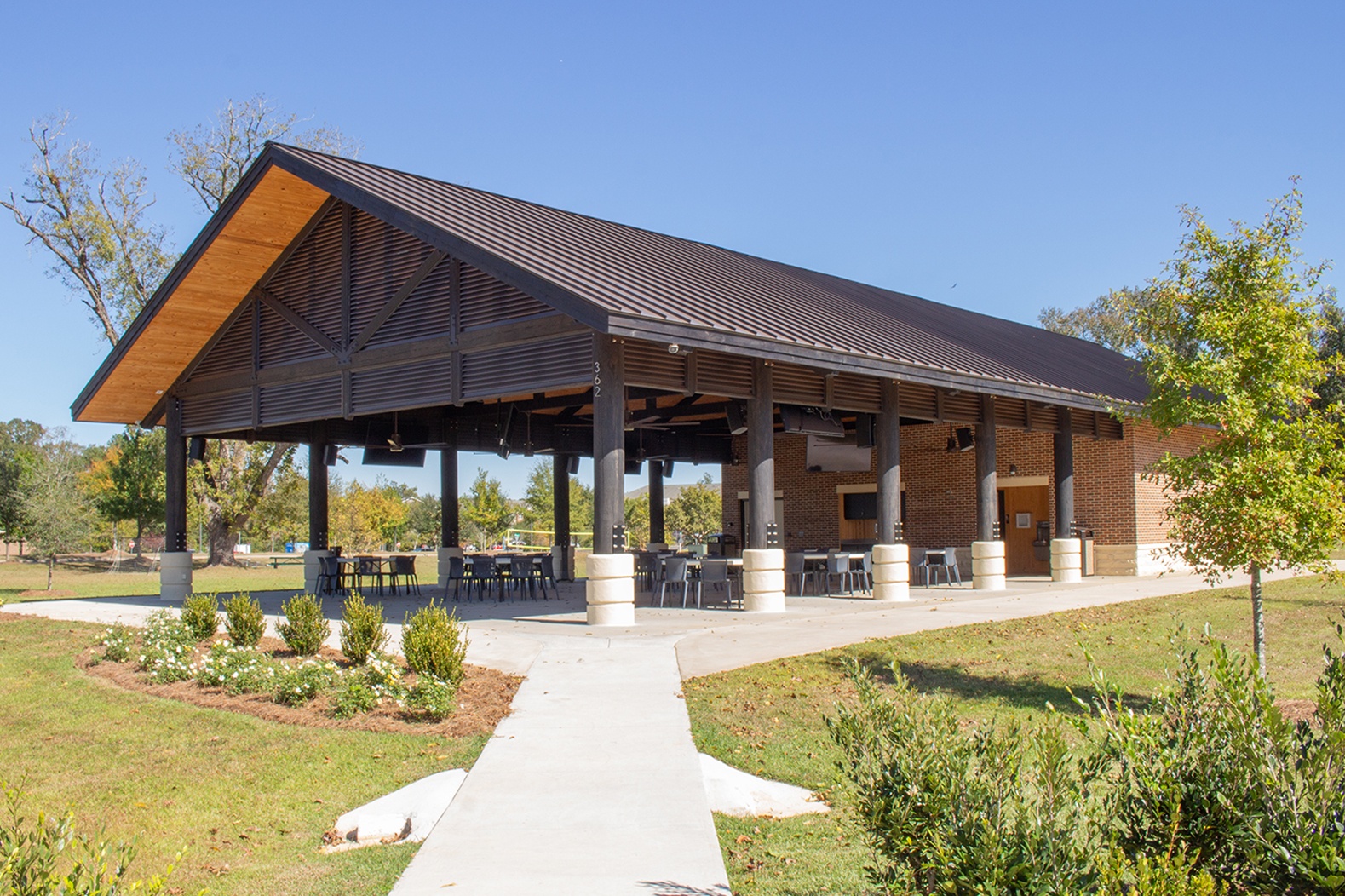
Open-Air Pavilion
Learn MoreACOM recently completed an outdoor recreation and learning facility. This Open-Air Pavilion project will also include the development of several acres of land as a community garden, which will include fruit and vegetable-producing plants.
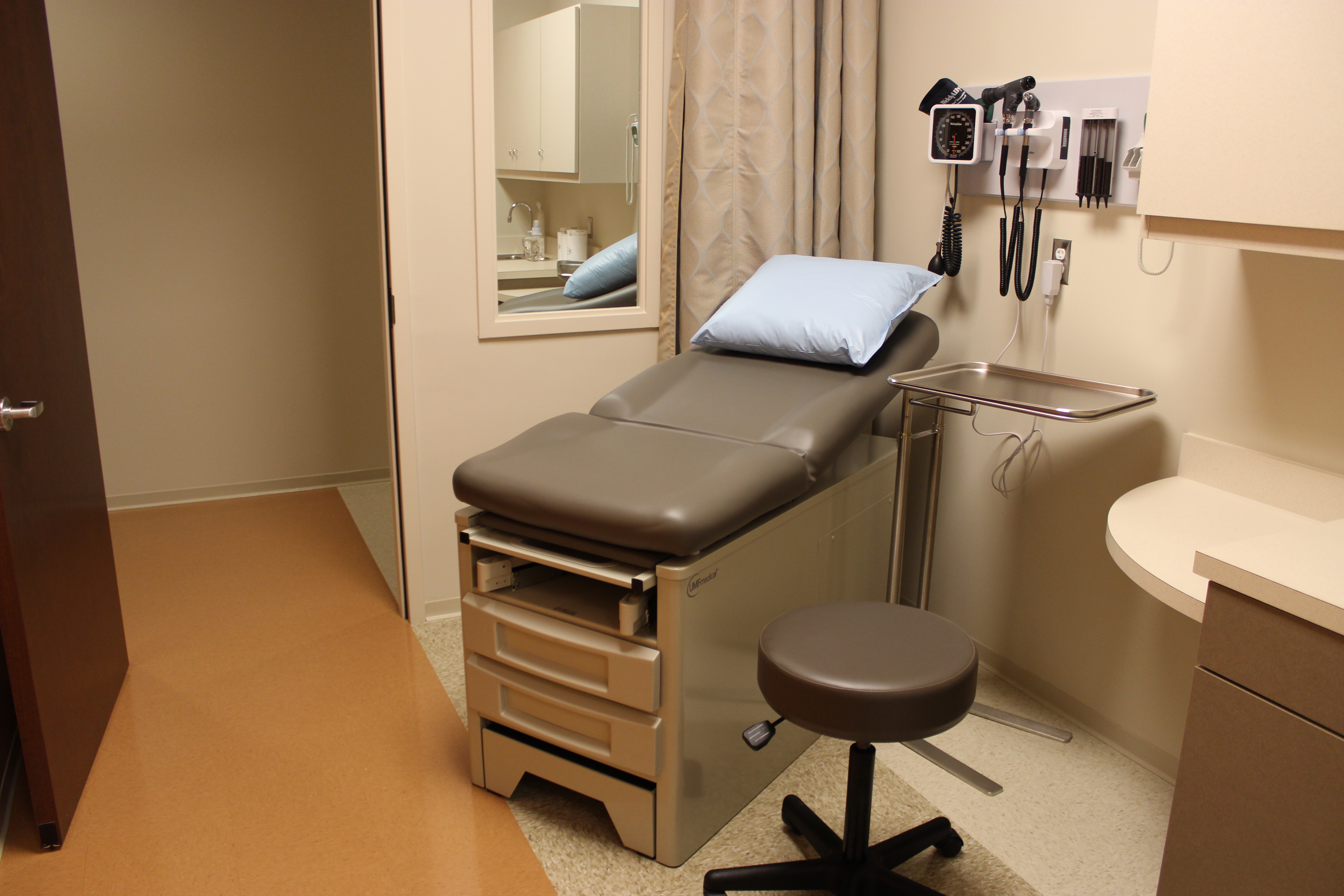
Performance Exam Suite
Learn MoreACOM expanded its original 12-room Performance Exam Suite to accommodate clinical skills training with the class size increase. The suite now offers 16 rooms and additional hallway spaces with computer stations for documentation.
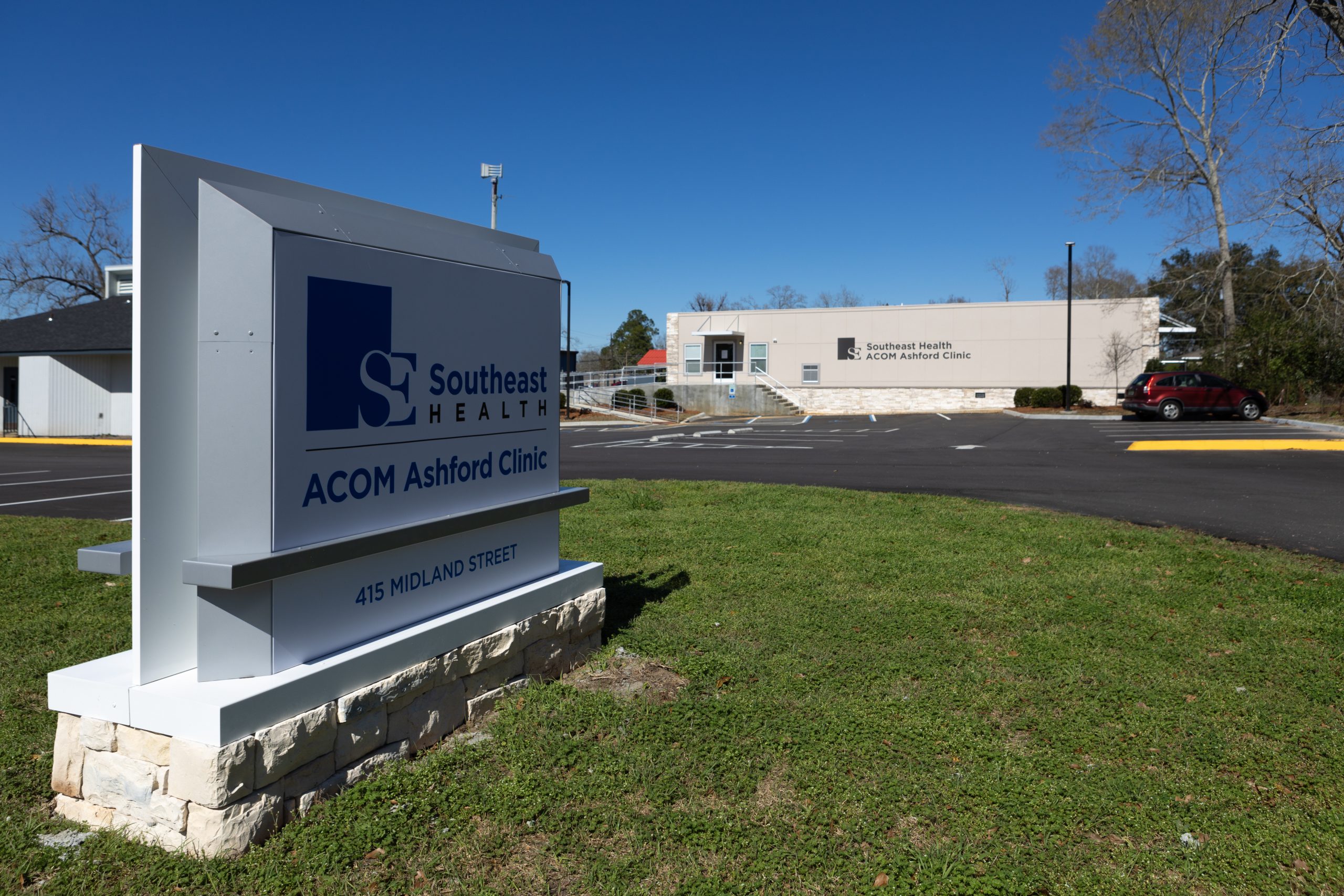
ACOM Ashford Clinic
Learn MoreThe Southeast Health ACOM Ashford Clinic, opened in January 2020, exemplifies ACOM’s mission to address healthcare needs in underserved rural areas. This clinic is equipped with state-of-the-art medical facilities and resources and supports hands-on clinical experience. It serves as an extension of ACOM’s campus, tailored to meet the unique needs of rural communities while providing critical clinical training for third-year medical students.

